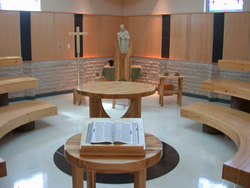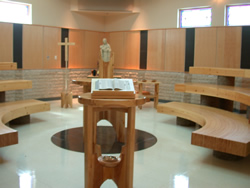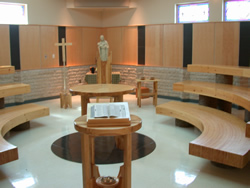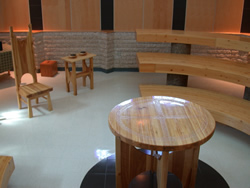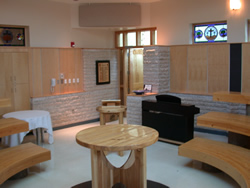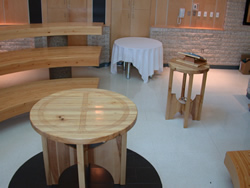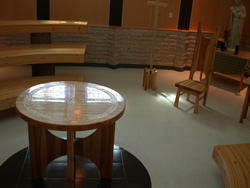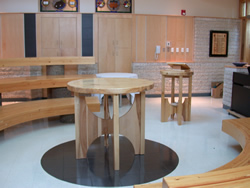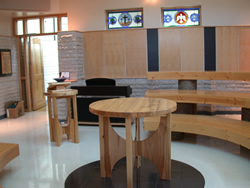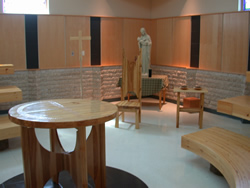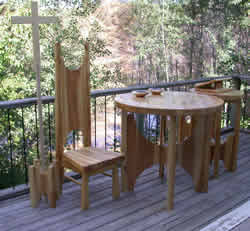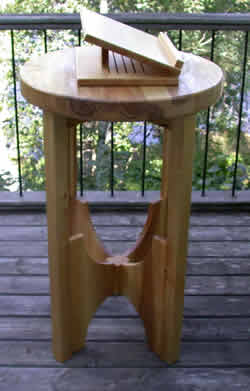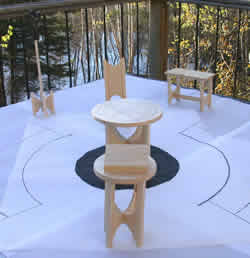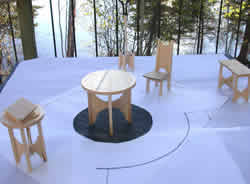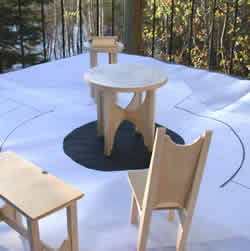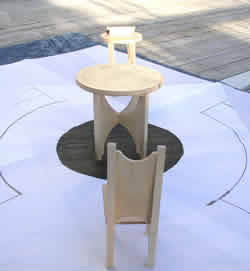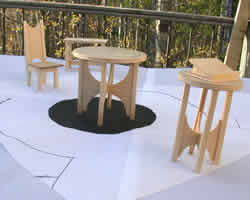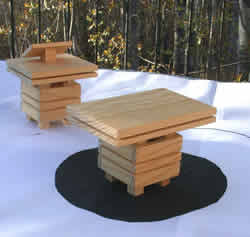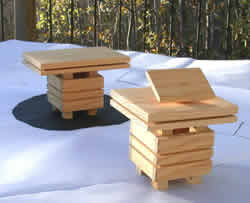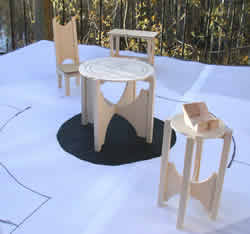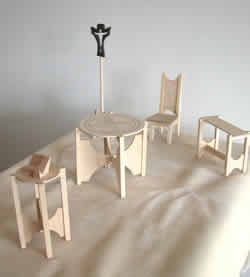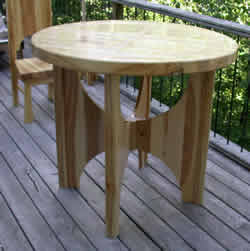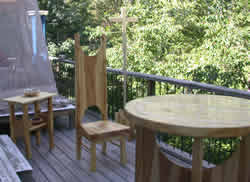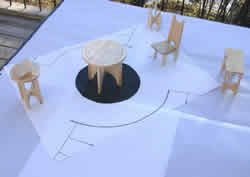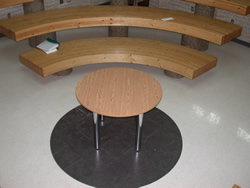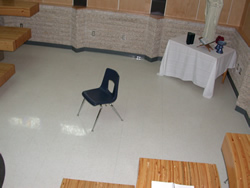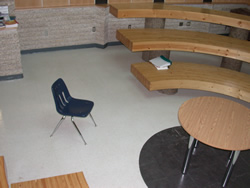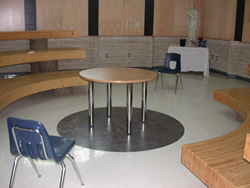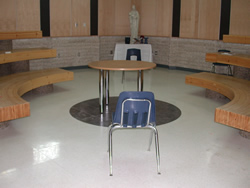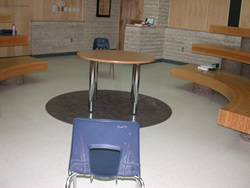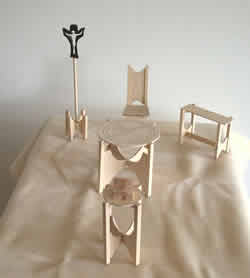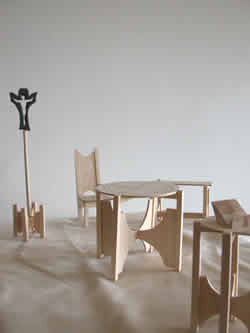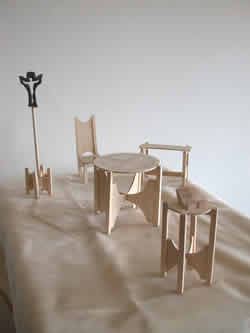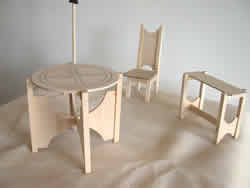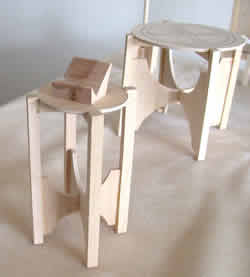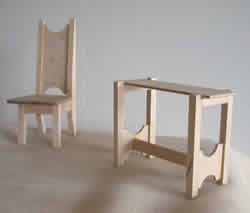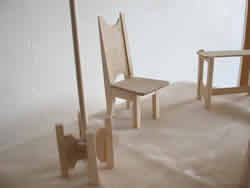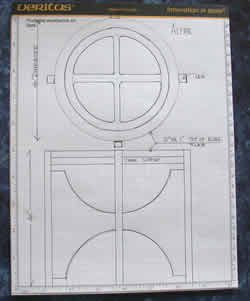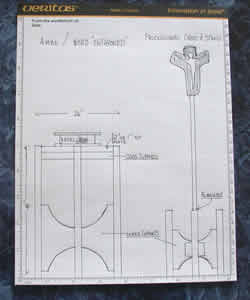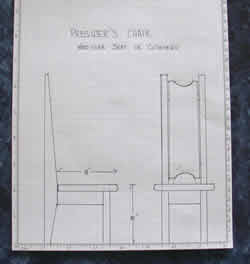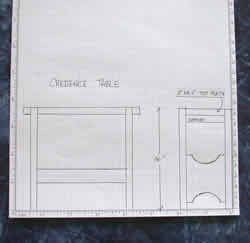(All images are thumbnails and should be clicked to see larger view)
After an initial
proposal, I have received some feedback from the prospective client.
As a result I have modified some aspects of the furniture. A
comment had been that the original pieces had too much focus on the
base and not enough emphasis on the top of Altar and Ambo. To
adjust for this I have pulled the bases under the tops, made the
bases a smaller diameter, while keeping the tops at the same diameters
to keep the proportions in line, I adjusted the slab thickness to
give them greater impact. (The
chair model is from the first version but the chair too would be
modified by having the seat at the same thickness as the altar and
ambo tops.)
I have put the
outlines of the actual chapel floor at the same scale as the furniture
so the pieces can be better judged in their proposed locations. Photos
of the actual chapel are shown below.
With this set of
scaled models, I have been more precise with dimensions, and the
models represent pieces with 2.5 inch thick laminated top slabs of
solid birch, legs at 2.25 inches square, and leg / base support panels
at 1 inch thick solid birch wood. All edges would be rounded
over to give a more organic character, visually and when touched.
The entire character
of the chapel is based on strong circles and circle segments within
a square room space. The black tile circle in the centre surrounded
by the heavy slab arc seating are powerful visual features of the
room, and everything brings focus to the centre floor area. Therefore
that is the only place that the altar can be placed. To give
proper balance to the ambo and the presider's chair, they
are lined up with the altar but are positioned within the full circle
space created by the bleacher -type seating to create an essential
unity to the actions being celebrated in the space. It is important
that the chair and the ambo not be located too far toward the corners. The
risk is that what happens there will be visually behind / beyond
where the participants are seated. It also needs to be remembered
that most participants will be viewing the space from above
floor level because of the riser-style seating. That alone
will add emphasis to the tops of the furniture pieces.
In conceiving the
pieces I have tried to incorporate the full circle and the segments
of circles. The two are put together on both horizontal
and vertical planes. While the participants are drawn together,
they also are being called to be drawn upward. The vertical-pointing
arcs of the bases and longer post-like legs are intended to draw
the mind and eye upward as well as centring.
The circular and
quadrant character of the room are very consistent with the symbols
of the Sacred Circle / Medicine Wheel of Native Traditions. The
altar top would have this circle and cross carved into the top. The
space below the altar slab also encloses the bottom hemisphere of
the Sacred
Circle which should be conceived as a three dimensional symbol, not
just as a two dimensional symbol as it is most often drawn.
The ambo would
have an adjustable-angle book rest which can serve as the "throne'
for the Word of God book between services.
The weight of the
thick top slabs and the solid wood construction throughout will make
the pieces of considerable weight, but still moveable. I would
do a "rubbed out" type finish on the altar and ambo
tops. This is a finish built up with about 16 coats of varnish,
cured and then "rubbed out" to create a very durable but also wonderful
tactile experience when touched. It could also be easily repaired
if damaged over time.
I invite a review and
feedback and further questions. If the design is suitable I
will provide the client with price quotes directly and not by way
of this web page
G. Regnitter at Friendly Forest.
